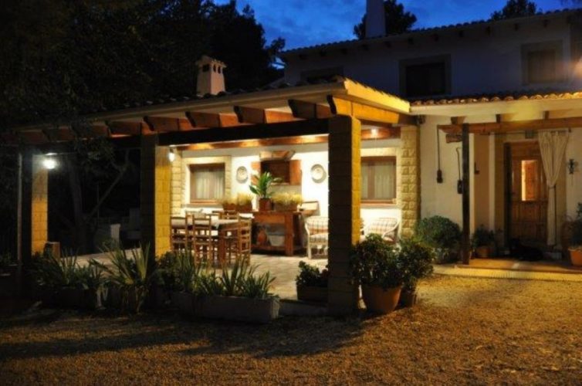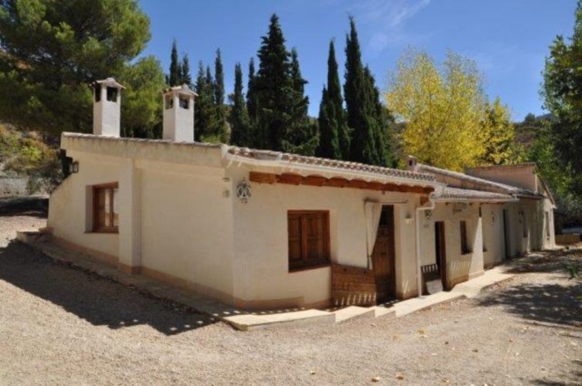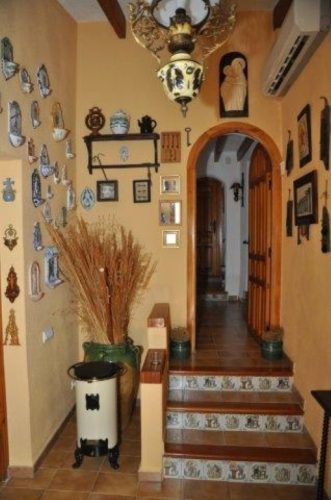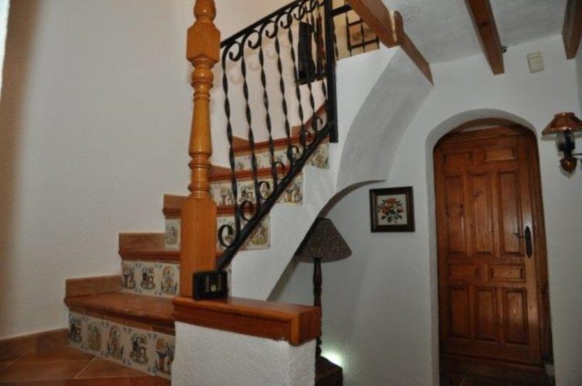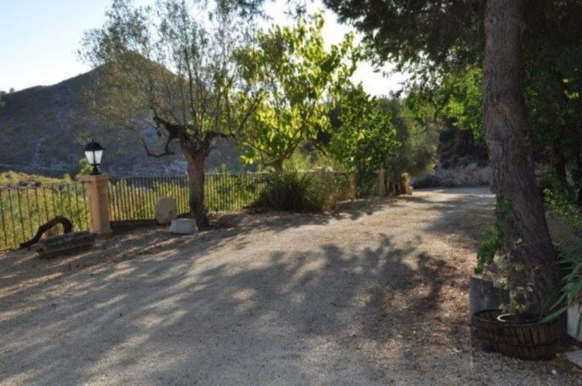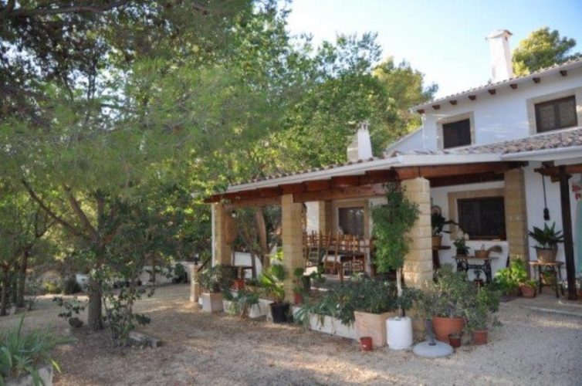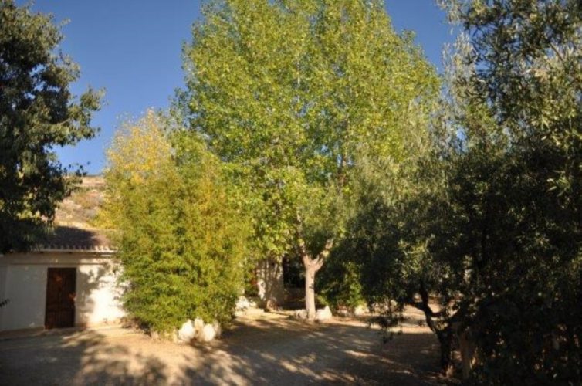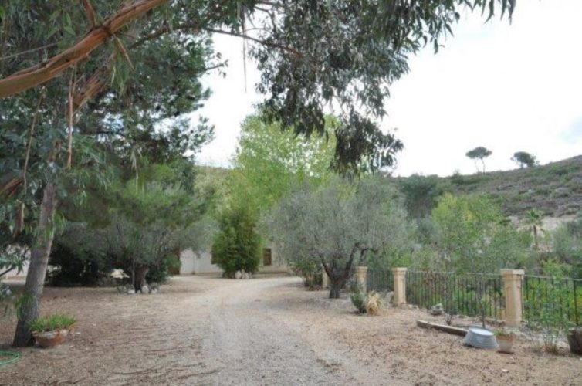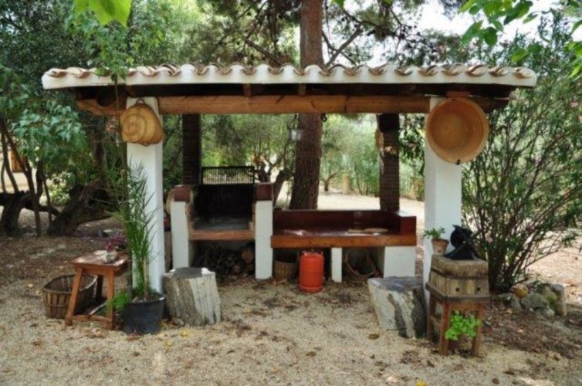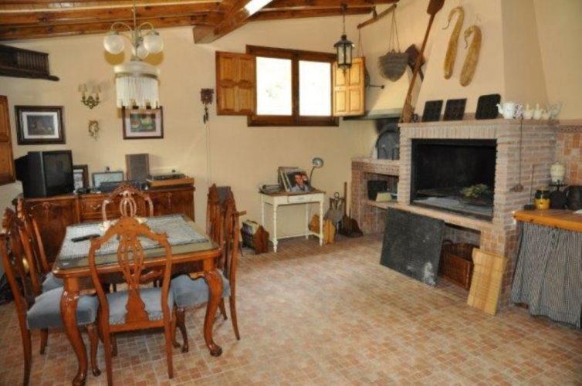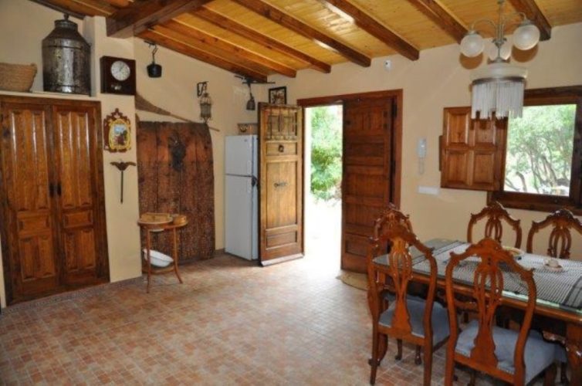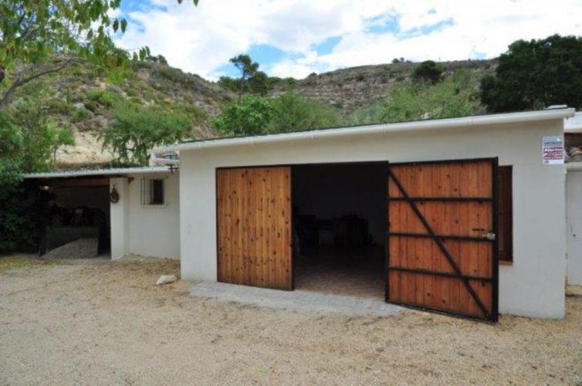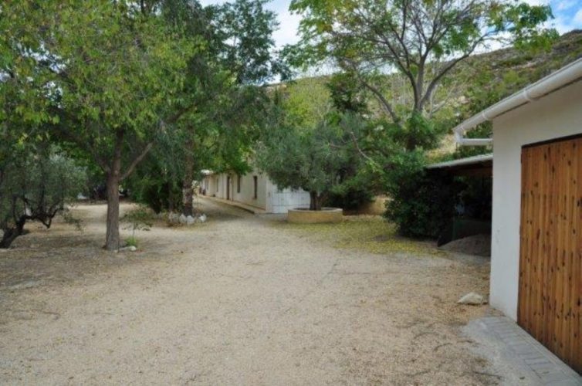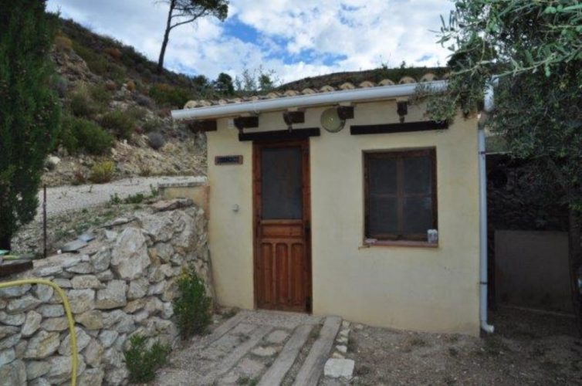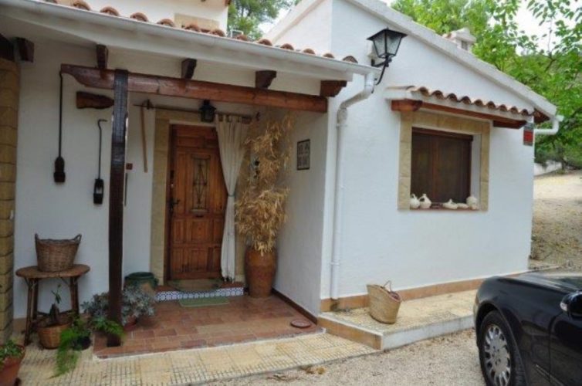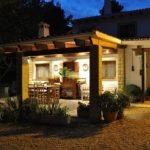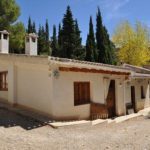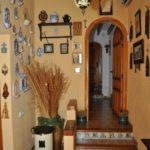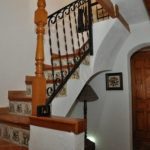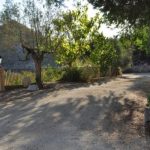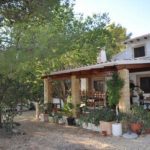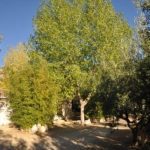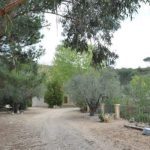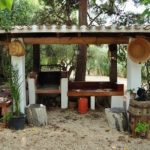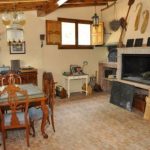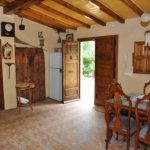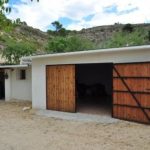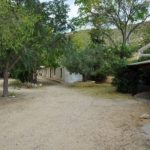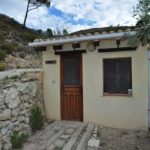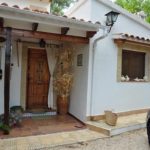Villa For Sale in Torremanzanas
Property Summary
The main building has a surface of 206 m² and consists of two floors:The ground floor consists of a large living room with fireplace,
Full Details
The main building has a surface of 206 m² and consists of two floors:The ground floor consists of a large living room with fireplace, a kitchen, an office, a double room with dressing room, a bathroom, a laundry room and a veranda of 25 m².The top floor has 4 bedrooms, one with fireplace and a toilet.On the domain there are a number of outbuildings that are used for different purposes, such as 2 covered garages, tool room, furniture storage, storage, barbecue area with Arabic oven, pantry, and a 95 m² shed for tools.The domain has an automatic gateway with access via a private road Water, electricity, telephone and wifi connection are present.Air conditioning cold / hot in the main building, thermally insulated roof.Alarm and cameras in the main building and around the house.The property is sold fully furnished, with antique furniture.
The domain is planted with elms, olive trees, palms, poplars, pines, etc.,The farm produces almonds and olives for a cooperative and is well maintained. There is a 60 m² chicken coop with a 20 m² cottage.
Located in a mountainous area 45 km from Alicante, 50 km from the airport, 30 km from La Villa Joyosa and 35 from Benidorm.


